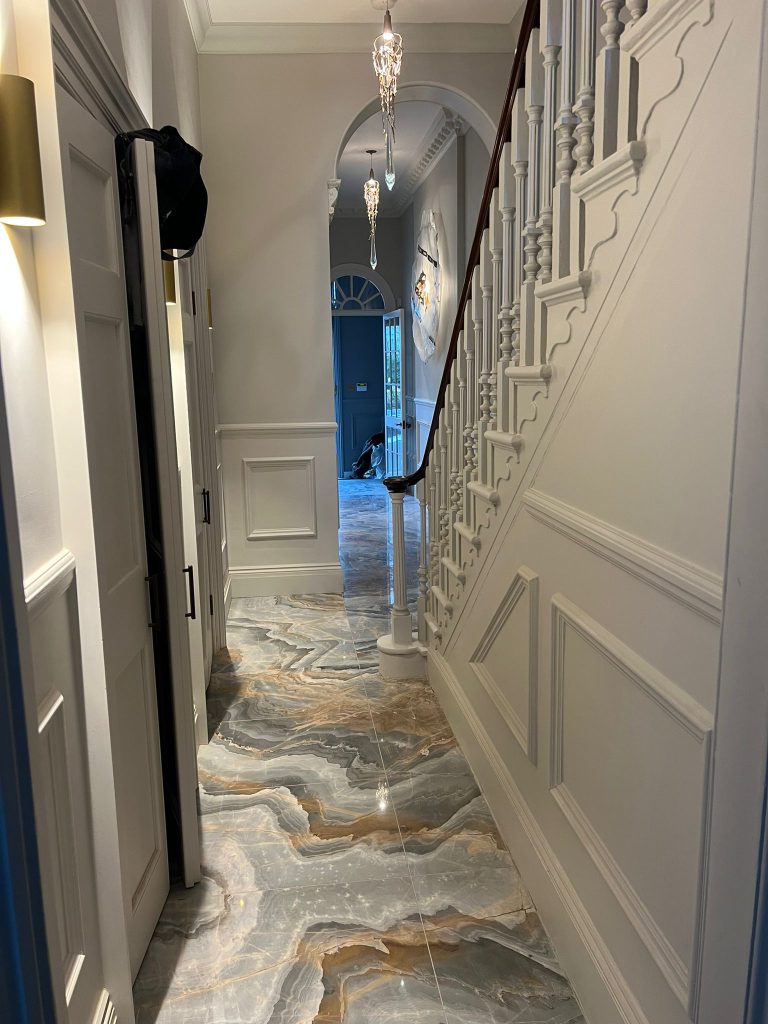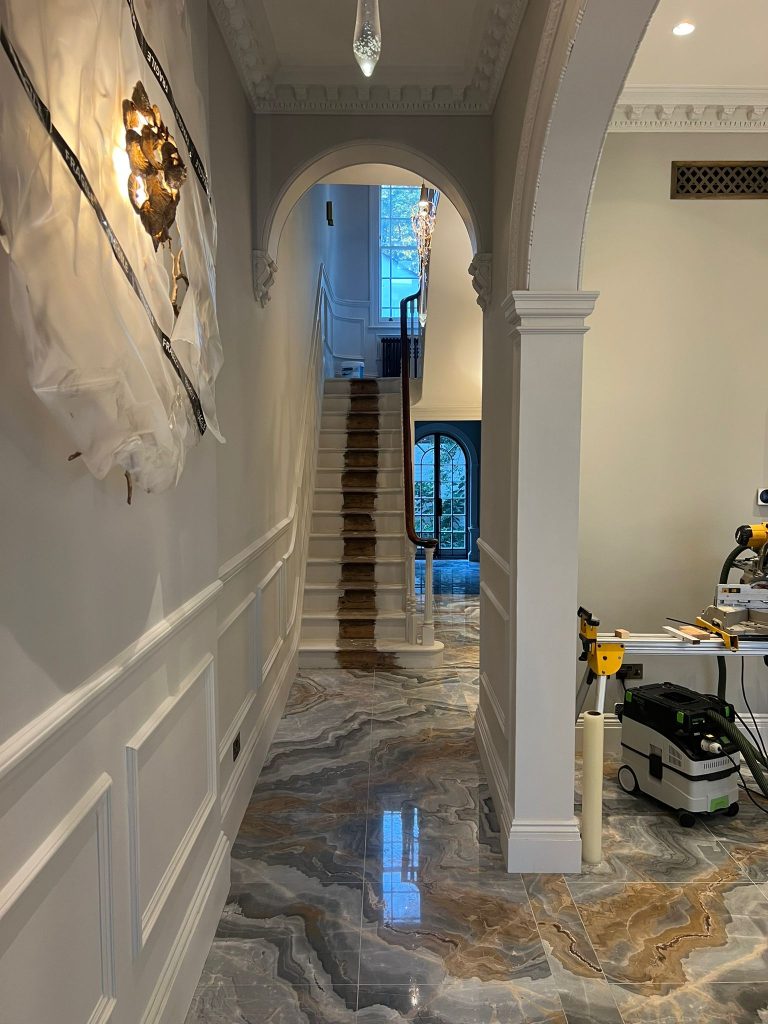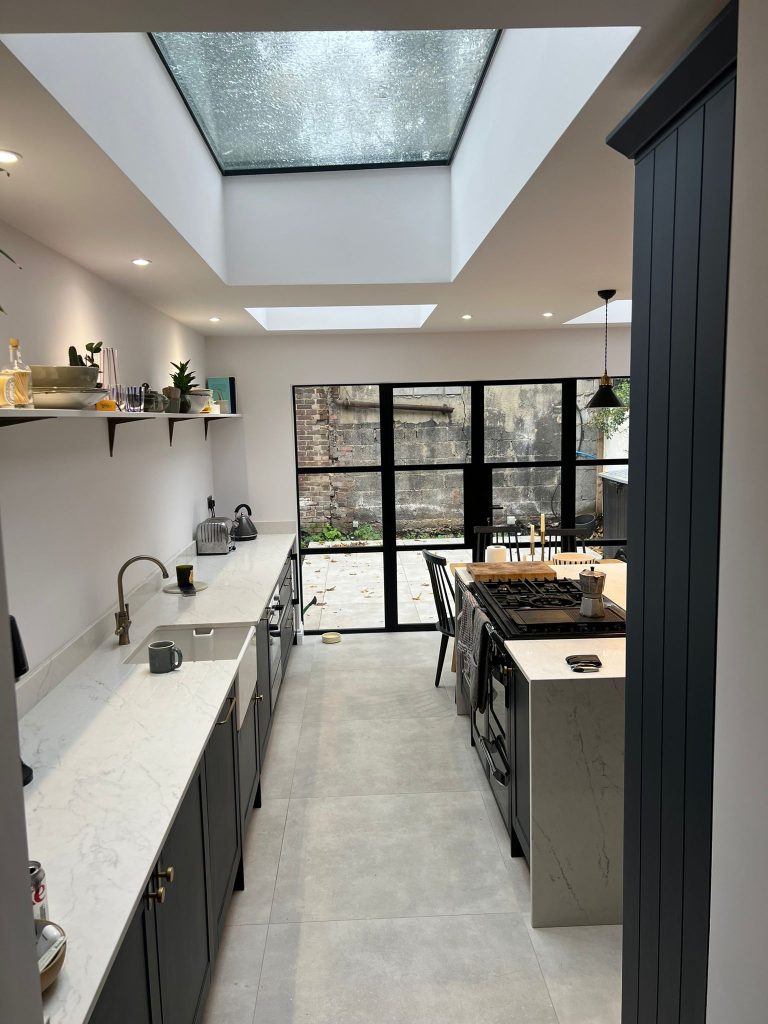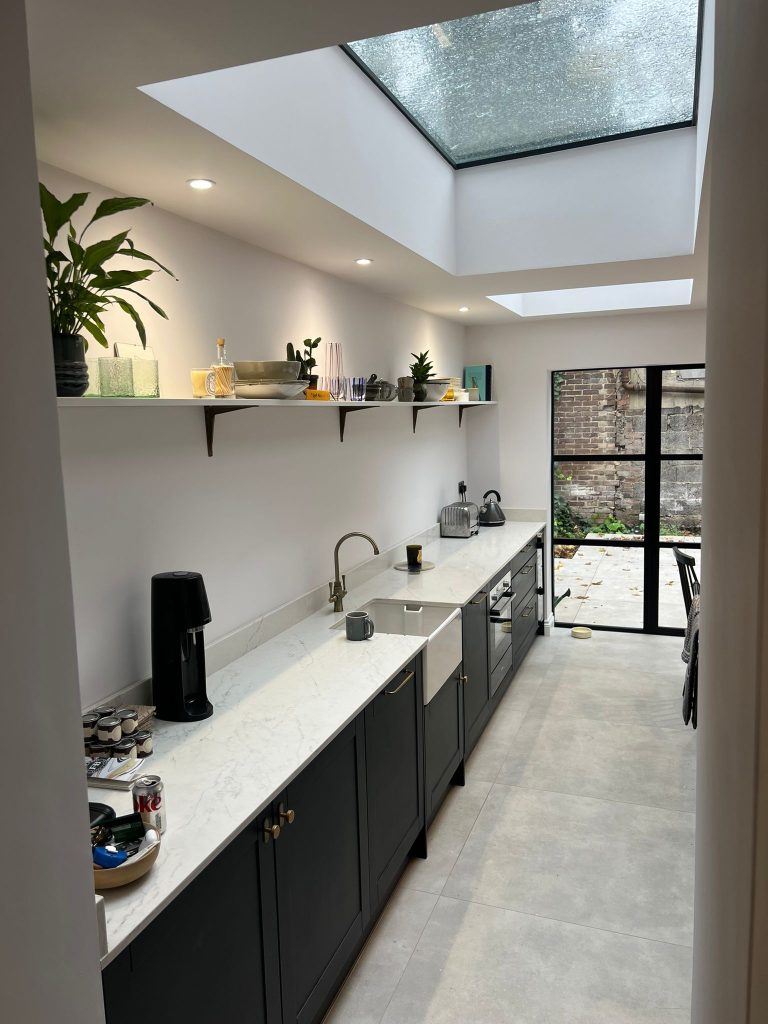Architectural design service
At A7 Studio, we provide a complete architectural service—from initial sketches to detailed designs and construction. Our dedicated team takes care of every step, paying close attention to detail no matter the project’s size. We prioritize not only how things look and work but also making the entire process smooth and enjoyable for our clients.
Our aim is to design spaces that meet your needs practically, look good, and make you feel inspired. A7 Studio is here to bring creativity, technical know-how, and teamwork to create innovative architecture in London and beyond.
Our Design
We carefully create each design based on your specific needs and budget, considering how you want to use the space.
We also take a close look at the challenges and possibilities of the site and its surroundings. This way, every project we take on becomes a perfect mix of your ideas, budget, and the unique features that make each space special.
We’re not just focused on building structures; we want to create spaces that improve your life. We believe that architecture is about more than just constructing buildings – it’s about designing environments that inspire, support, and enhance the human experience.
Through thoughtful design and careful execution, we aim to turn your vision into spaces that truly make a positive difference in your everyday life.
Our Drawings
Planning drawings are at the heart of a successful planning application. At our firm, we prioritize excellence in every drawing we create. Our drawings not only meet the required standards but also provide comprehensive information to articulate the development proposal. This ensures a thorough assessment by the planning department, internal and external consultees, as well as neighbors and local interest groups.
Our commitment to accuracy is unwavering. All plans are meticulously drawn with a conventional metric scale, maintaining a suitable standard. To enhance clarity, we present proposed and existing drawings side by side, both using the same scale. This approach aims to facilitate understanding for all stakeholders involved in the planning process.
Choose us for your architectural needs, where precision meets clarity in every drawing.






